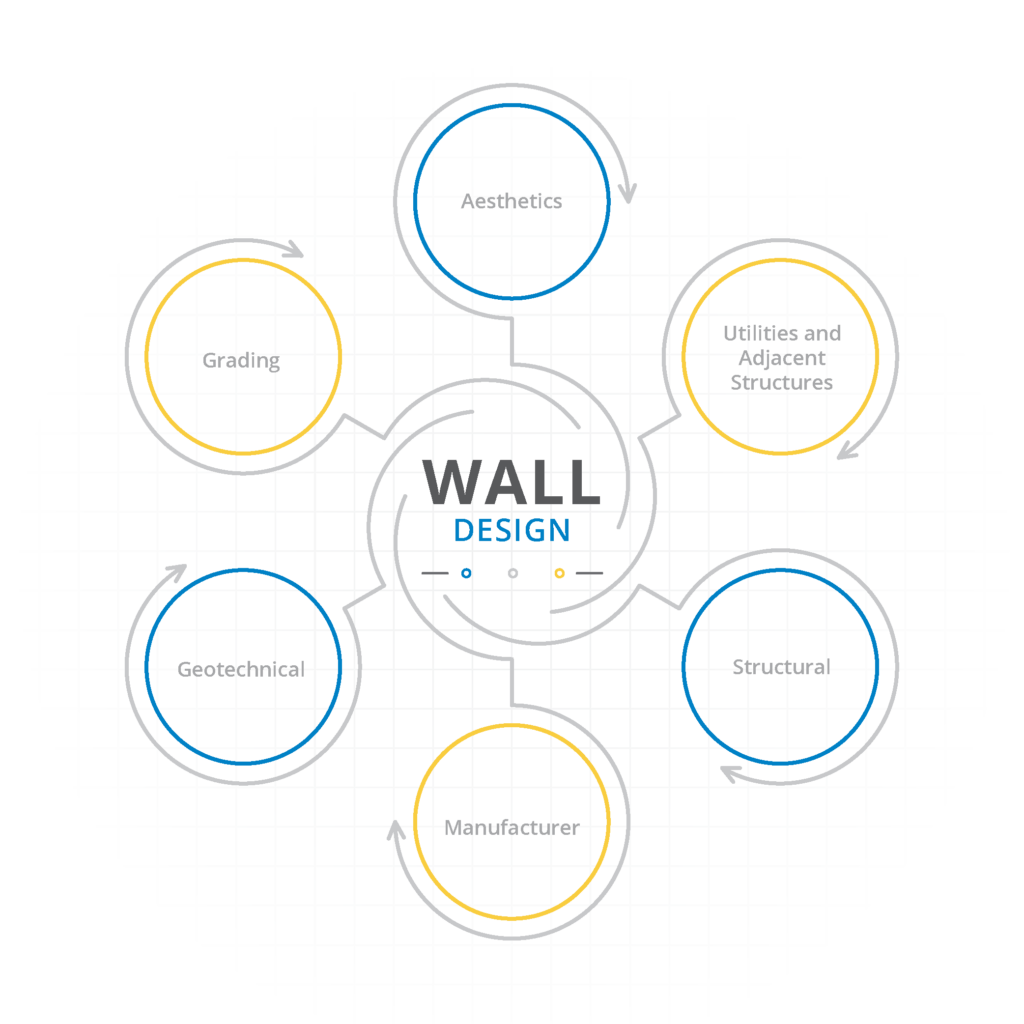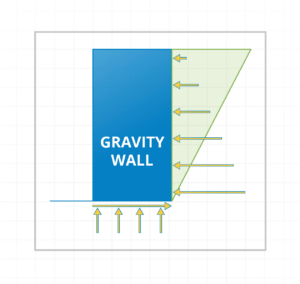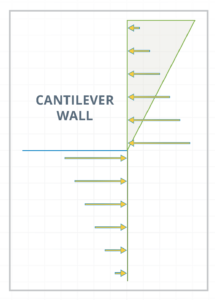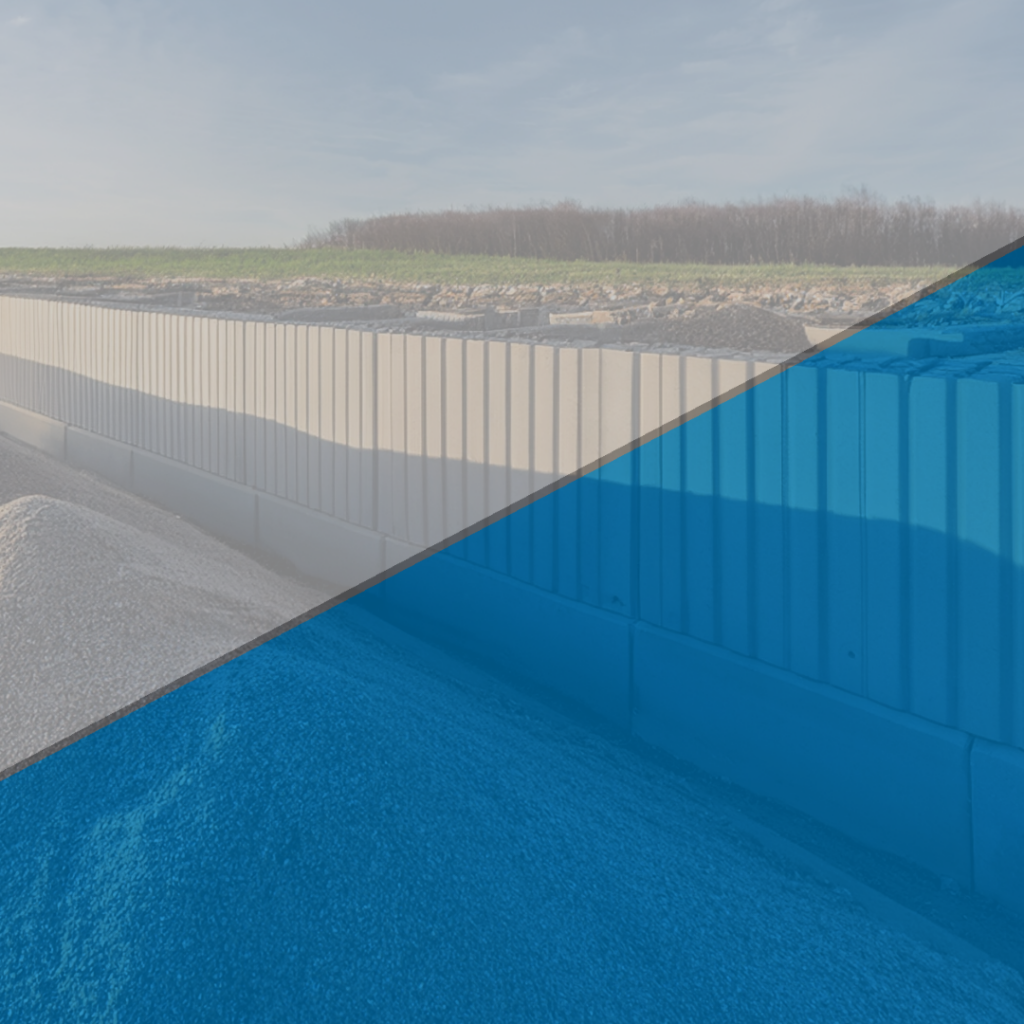Who designs earth retaining structures like permanent site retaining walls? Seems like a simple question, but in modern practice, it can be quite a bewildering one to the answer. The truth is many experts are needed to design an earth-retaining structure:
- A site civil engineer determines locations and elevations of the needed topographic grade breaks.
- A geotechnical engineer determines the on-site soil parameters and requirements for global stability.
- A structural engineer details the wall’s internal structure.
- An architect or owner select the aesthetic requirements.
This list does not include the host of professionals determining landscaping, utilities, traffic, lighting, etc. that interact with the earth retaining structure.
This first post in our latest geostructural design series about earth retaining structures looks at how different wall systems work.

What about “temporary” below-grade excavation shoring?
When same question is asked about who plans the temporary shoring of below-grade excavations, many respond with “the contractor;” however, shoring is another form of a retaining wall, albeit temporary, and has the same design considerations as a permanent wall.
Types of earth retaining structures
Earth retaining systems come in two basic types based on how the structure provides resistance for external stability failures: gravity and cantilever. External stability refers to failure modes that include the complete wall system such as sliding and overturning, while internal stability refers to failure modes through the wall system such as overstressed geogrid (in the case of mechanically stabilized walls).
 Gravity system
Gravity system
A gravity system relies on the mass of the structure to resist sliding and overturning of the walls due to lateral earth pressures, and the foundation soils to provide friction and support the applied bearing pressures.
Generally, gravity walls require widths of 50% to 120% of the wall height (e.g.: for a 10-foot-tall wall, a gravity structure may be 5 feet to 12 feet wide) but have a shallow embedment (nominally 1 to 4 feet).
Cantilever system
 A cantilever system relies on the structural capability of the wall to transfer the driving, earth-pressure loads from behind the wall to the resisting earth pressures in front and below the exposed portion of the wall. The term “cantilever” refers to how the wall appears in profile view above grade: a rigid structural element that is supported at its end (in this case embedment into soil) but gives the appearance of having no apparent additional support.
A cantilever system relies on the structural capability of the wall to transfer the driving, earth-pressure loads from behind the wall to the resisting earth pressures in front and below the exposed portion of the wall. The term “cantilever” refers to how the wall appears in profile view above grade: a rigid structural element that is supported at its end (in this case embedment into soil) but gives the appearance of having no apparent additional support.
To achieve adequate stability, cantilevered walls often have embedments below bottom of wall of 1 to 2 times their exposed height and have practical limits on exposed heights between 15 and 20 feet. Above these exposed heights, anchored/braced systems can be used to reinforce the cantilever element.
The global stability of both system types requires analysis of the overall placement of the wall as well as the wall structure. Global stability commonly encompasses grading, structures, and soil layers within 2 to 3 times the height of the wall.
Both types of earth retention systems offer different wall types—fill or in-situ—that may be built at different times in the construction project. This list categorizes these common wall types.
|
Gravity structures
|
Cantilever structures
Anchored/braced structures
|
In the next post in this series about earth retaining structures, we apply this overview of wall types to explore the impacts of subsurface conditions, site features and infrastructure on wall type selection. Until then, check out our previous blogs about geostructural design.
This is the first post in our third series about geostructural design.
Keep reading for more information.
Series 1 – Geostructural Design:
Part 1: What Is Geostructural Design and Engineering?
Part 2: Unique Aspects of Geostructural Design
Part 3: Why Hire a Geostructural Design Consultant
Series 2 – Contractor Delegated Design:
Part 1: What Is Contractor Delegated Design?
Part 2: Delegated Design Benefits, Risks and Pitfalls
Part 3: Bridging the Gap for Delegated Design
Series 3 – Earth Retaining Systems:
Parts 2 + 3: Coming Soon
ABOUT THE EXPERT
Noel William Janacek serves as a geostructural principal for ECS. He has extensive experience in geotechnical and structural assessment and design. Mr. Janacek’s areas of expertise include design, assessment, stabilization and asset management for earth retention systems as well as ground improvement, underpinning and deep-foundation design. He has served as a technical lead in multiple design-build projects, design engineer of record, owner’s reviewer, expert witness and resident engineer for construction.
ECS’ geostructural design practice is staffed by expert consultants prepared to support clients with challenging projects. Contact us to schedule an initial consultation.
SHARE THIS POST

