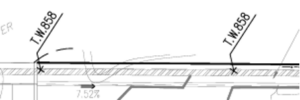
With the “what” and “why” of contractor delegated design for geostructural systems defined and the benefits, risks and pitfalls of delegated design illustrated, the final step is to bridge the gap between the benefits and risks for a positive outcome.
This is the third and final part in our second series about geostructural design.
Read the previous parts for more information.
Series 2 – Contractor Delegated Design:
Part 1: What Is Contractor Delegated Design?
Part 2: Delegated Design Benefits, Risks and Pitfalls
Series 1 – Geostructural Design:
Part 1: What Is Geostructural Design?
Part 2: Unique Aspects of Geostructural Design
Part 3: Why Hire a Geostructural Design Consultant
SUMMARIZING THE RISKS
The primary risk of delegated design is a product that does not fit well with the project’s original intent. Worst-case scenario, the delegated design is poorly integrated and/or fails to meet the design intent, resulting in financial liabilities between the parties involved.
Go or no-go decision
An easy way to avoid down-stream repercussions for poorly integrated delegated design is to first poll the main stakeholders (i.e.: architect, structural engineer, civil engineer and owner) and ask if they agree that a delegated design makes sense for a portion of the project.
If a consensus is not reached, including potential financial benefits, perhaps a delegated design is not appropriate and the idea is scrapped altogether. If the parties do agree that a delegated design benefits the project, then it is recommended to document the agreement to avoid confusion later and to see that the contract documents all accurately reflect this intention
Be mindful of local jurisdictional limitations
Now that delegated designs have been market tested for several decades, their shortcomings have also been revealed, and some local jurisdictions have an aversion to allowing them. Don’t be surprised if your site plan gets rejected if it contains delegated designs that are not included in the plan submission. For those jurisdictions that are averse to delegated design, this is reason enough to fall into the no-go category.
HOW TO INTEGRATE A DELEGATED DESIGN
Now that a decision has jointly been agreed to, what is the recommended best method to integrate a delegated design into what is largely a traditional bid-build contract document set?
Plans and specifications, the dreaded details…
Proper identification of a delegated design is not just a mere note on the plans “wall design by others.” This note is customarily on civil plans (C-# sheets) related to site retaining walls. Most civil engineers specializing in site grading and drainage that determine a need for a wall are not also experts in wall design; hence, why site retaining walls noted as a delegated design is perhaps the most common occurrence in plan sets we see. For example:
![]()

A written performance specification that clearly identifies this particular item as a delegated design should be included in the construction plans. It should identify that this item is considered a delegated design and how that is different from the balance of the design itself.
Performance specifications, as the name implies, focus on an outcome (i.e.: performance) and leave the details to others to design. For the wall example above, the performance specification may state: design a segmental block, geogrid reinforced retaining wall, with the following Factors of Safety for sliding, overturning and bearing capacity. All plans and calculations to be performed by a licensed Professional Engineer in that jurisdiction.
Performance specifications may be brief compared to other written specification sections, but they should clearly establish who has design responsibility, what a technical-design submittal should include and what are considered preferred outcomes.
Utilize the submittal process to confirm stakeholders are in agreement
The submittal process should be reviewed and approved by the previously identified stakeholders. This final submittal-approval process is to see that the delegated design meets all the specification requirements and gives the original designers a final opportunity to confirm the lack of shortcomings in the delegated design. Modern contractors have excellent electronic tracking tools for submittals, so the burden of confirming all stakeholder input is easily managed.
Inspect the delegated design as we would other building elements
Perhaps a misconception during construction is that delegated designs, which may or may not include proprietary systems, do not require traditional inspection. In the case of ground improvement, another frequently delegated design item, the ground improvement elements themselves are designed with certain assumptions.
Those assumptions can and should be confirmed with load testing, much like we do with deep foundation elements. Not compelling or witnessing a load-test requirement for ground improvement elements, and the correct installation of the elements themselves, can be a costly mistake if left unchecked and the outcome is poor.
ABOUT THE EXPERTS
Karl Higgins, PE, D.GE, earned a bachelor’s and master’s in engineering with a focus on geotechnical engineering.
Doug Chappell, PE, has a bachelor’s in mining engineering with experience in consulting and design-build specialty contracting.
Combined, they have more than 60 years of experience. Together, Doug and Karl lead the geostructural design practice at ECS.
Contact us to discuss your geostructural design needs.
SHARE THIS POST
